Our Construction Process
Classic Builders
Explore Our Process to Building a 30′ x 24′ Detached Hip Garage
Classic Builders follows a precise, step-by-step process when constructing custom and commercial garages. Explore below for a detailed look at that process through images of a 30' x 24' detached hip garage we built. We've also included style and size diagrams for our garages, so you can get a clearer idea of the design you'd like for your property. Call Classic Builders today for a free estimate on all garage builds and concrete installations!
1. Removal of old garage.
2. Removal of old concrete.
3. Removal of old garage slab.
4. Gravel base foundation used for added strength and stability.
5. Forming for new garage slab with wire mesh and rebar in place.
6. Pouring of concrete foundation for new garage. Concrete is 4″ thick.
7. Completion of concrete slab and concrete apron.
8. Installation of foundation block to keep garage framing above ground height.
9. Framing of stud walls. 2 x 4’s at 16″ on-center and installation of OSB sheating.
10. Framing of stud walls. 2 x 4’s at 16″ on-center and installation of OSB sheathing.
11. Roof framing of a Hip style garage.
12. After one day of framing the garage is completely framed.
13. Applying 30-year Dimensional shingles.
14. Completion of a custom Classic Builders Deluxe Hip style garage.
15. Front view of 30′ x 24′ Hip garage.
16. Overview of the completed garage.
Garage Styles Diagram
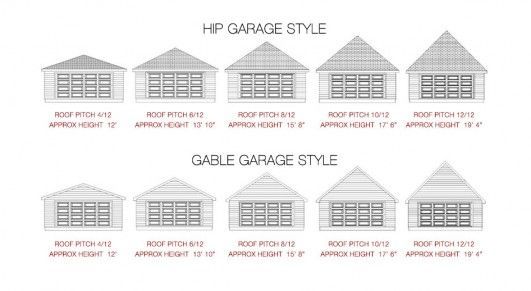
Garage Sizes Diagram
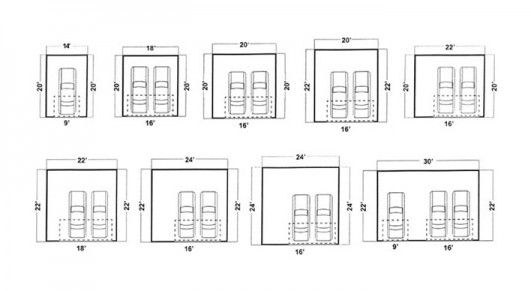
Structure of a Classic Builders Deluxe HIP Garage
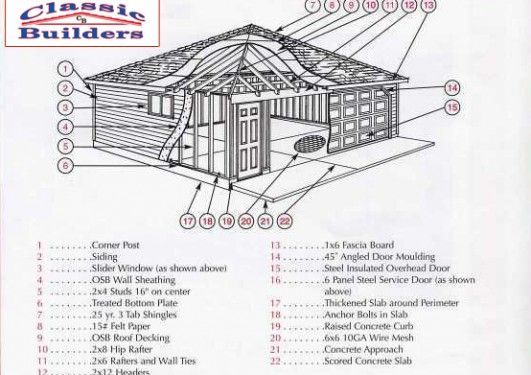
Business Hours
- Mon - Fri
- -
- Sat - Sun
- Closed

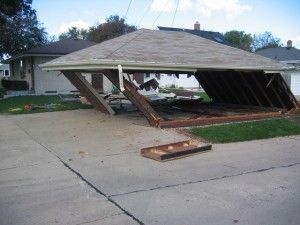



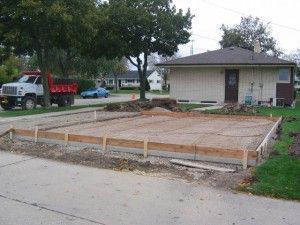
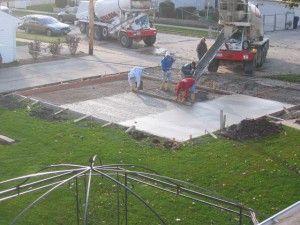
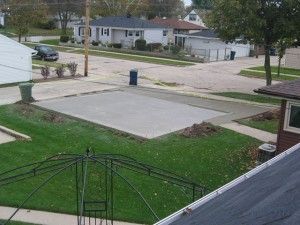
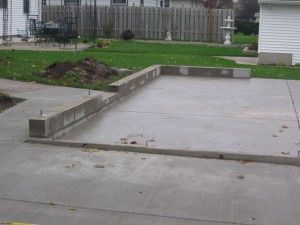
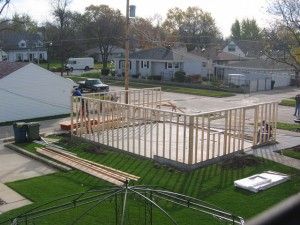
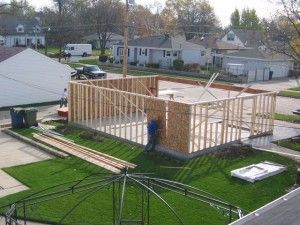
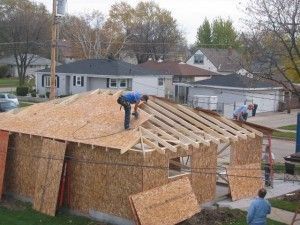
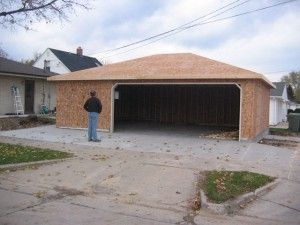
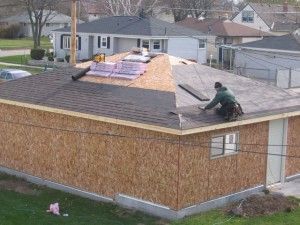
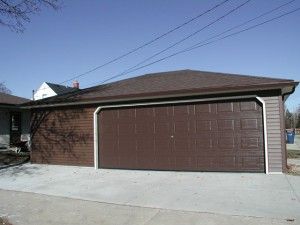
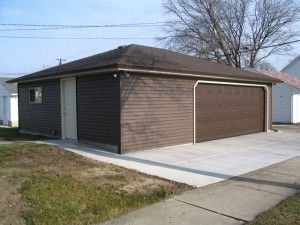
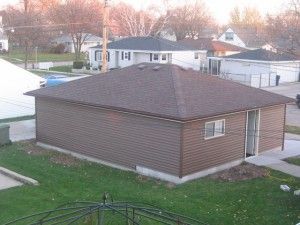
Share On: